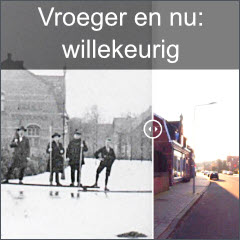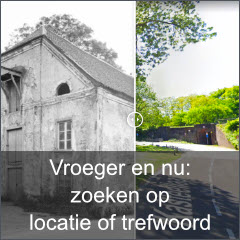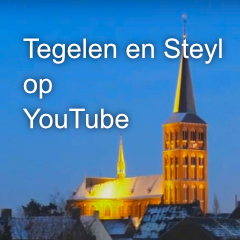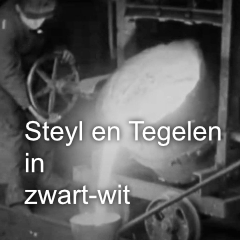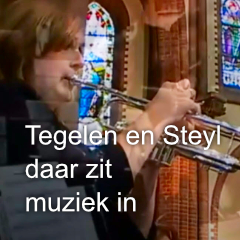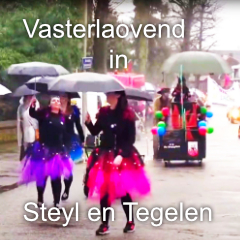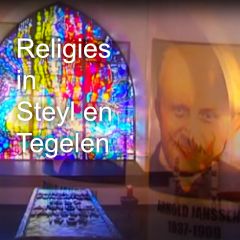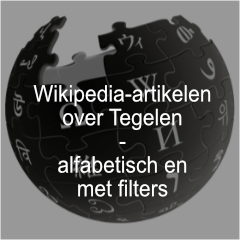Lijst van gemeentelijke monumenten in Bergen (Limburg)
De gemeente Bergen in de provincie Limburg heeft 84 gemeentelijke monumenten, hieronder een overzicht. Zie ook de rijksmonumenten in Bergen.
Afferden
De plaats Afferden kent 10 gemeentelijke monumenten:
| Object | Bouwjaar | Architect | Locatie | Coördinaten | Nr. | Afbeelding |
|---|---|---|---|---|---|---|
| Paterskapel | 1880[1] | Bleijenbeek ongenummerd in het bos nabij de ruïne van Kasteel Bleijenbeek | 51° 38' 20" NB, 6° 2' 40" OL | 0893/WN001 |  | |
| Sint-Jozefkapel | Bleijenbeek ongenummerd | 51° 38' 13" NB, 6° 3' 13" OL | 0893/WN002 |  | ||
| Woonhuis | Dorpstraat 7 | 51° 38' 9" NB, 6° 0' 27" OL | 0893/WN003 |  | ||
| Hotel Sleutels | Dorpstraat 64 | 51° 38' 2" NB, 6° 0' 39" OL | 0893/WN004 |  | ||
| Voormalige pastorie thans woonhuis | Dorpstraat 70 | 51° 38' 2" NB, 6° 0' 34" OL | 0893/WN009 |  | ||
| Veldkruis | Kapelstraat bij 43 | 51° 38' 14" NB, 6° 1' 1" OL | 0893/WN005 |  | ||
| Toegangspoort van het kerkhof | Langstraat ongenummerd | 51° 38' 4" NB, 6° 0' 47" OL | 0893/WN006 |  | ||
| HH. Cosmas en Damianuskerk | 1958[2] | Kayser, J.H.J. | Mgr. Fredrixplein 4 | 51° 38' 3" NB, 6° 0' 33" OL | 0893/WN007 |  |
| Boerderij | Rimpelt 19 | 51° 38' 4" NB, 6° 1' 46" OL | 0893/WN008 |  | ||
| Boerderij thans woning | Hengeland 20 | 51° 38' 51" NB, 6° 0' 24" OL | 0893/WN010 |  |
Aijen
De plaats Aijen kent 1 gemeentelijk monument:
| Object | Bouwjaar | Architect | Locatie | Coördinaten | Nr. | Afbeelding |
|---|---|---|---|---|---|---|
| Voormalige boerderij thans woonhuis | Aijen 4c-6 | 51° 34' 57" NB, 6° 2' 33" OL | 0893/WN011 |  |
Bergen
De plaats Bergen kent 19 gemeentelijke monumenten:
| Object | Bouwjaar | Architect | Locatie | Coördinaten | Nr. | Afbeelding |
|---|---|---|---|---|---|---|
| Boerderij de Vorstenhof | Aijenseweg 7 | 51° 35' 24" NB, 6° 2' 35" OL | 0893/WN012 |  | ||
| St. Antonius van Padua kapelletje in Traditionalisme stijl | XX a | Aijenseweg ongenummerd | 51° 35' 17" NB, 6° 2' 20" OL | 0893/WN013 |  | |
| Veldkruis | Aijenseweg bij 3 | 51° 35' 39" NB, 6° 2' 8" OL | 0893/WN014 |  | ||
| Voormalige boerderij thans woonhuis in Traditionalisme stijl | 1924-25 | Aijerdijk 6 | 51° 35' 18" NB, 6° 2' 60" OL | 0893/WN015 |  | |
| Fabrieksgebouw Meldon Plastics | De Flammert 1102 | 51° 36' 37" NB, 6° 2' 25" OL | 0893/WN016 |  | ||
| H. Petruskerk | 1932 Herbouw:1948-1950[3] |
Martinus van Beek | Kerkstraat 6 | 51° 35' 59" NB, 6° 2' 0" OL | 0893/WN017 |  |
| Pastorie in 19e-eeuws traditioneel stijl | Eind 19e eeuw[4] | Kerkstraat 8 | 51° 35' 59" NB, 6° 2' 1" OL | 0893/WN018 |  | |
| Mariaschool | ca. 1955[4] | Kerkstraat 15 | 51° 35' 60" NB, 6° 2' 7" OL | 0893/WN019 |  | |
| Woonhuis in Traditionalisme stijl | ca 1924 | Kerkstraat 17 | 51° 35' 59" NB, 6° 2' 7" OL | 0893/WN020 |  | |
| Veldkruis | Maasstraat bij 10 | 51° 35' 56" NB, 6° 1' 51" OL | 0893/WN021 |  | ||
| Veldkruis | Op de Paal ongenummerd | 51° 35' 22" NB, 6° 3' 51" OL | 0893/WN022 |  | ||
| Voormalige boerderij thans woonhuis (exclusief de achterbouw) in 19e-eeuws traditioneel stijl | Eind 19e eeuw[4] | Oude Kerkstraat 8 | 51° 36' 1" NB, 6° 1' 57" OL | 0893/WN023 |  | |
| Voormalige boerderij thans woonhuis | 1778 (kern), 1881 (gevel)[4] | Oude Kerkstraat 11 | 51° 36' 3" NB, 6° 1' 54" OL | 0893/WN024 |  | |
| Kerkhofmuur | Oude Kerkstraat ongenummerd | 51° 36' 3" NB, 6° 1' 54" OL | 0893/WN025 |  | ||
| Voormalige boerderij thans woonhuis in Traditionalisme stijl | XX a | Parallelweg 8 | 51° 35' 8" NB, 6° 3' 52" OL | 0893/WN026 |  | |
| Voormalige tramhal, thans atelier in Traditionalisme stijl | 1913[4] | Rijksweg 2 | 51° 36' 17" NB, 6° 2' 46" OL | 0893/WN027 |  | |
| Transformatorhuisje | Rijksweg 43 | 51° 35' 21" NB, 6° 3' 45" OL | 0893/WN028 |  | ||
| Voormalige stoom-zuivelfabriek St. Antonius Abt en naast gelegen voormalige directeurswoning | Rijksweg 44-46 | 51° 35' 23" NB, 6° 3' 40" OL | 0893/WN029 |  | ||
| Voormalige boerderij thans woonhuis | Weth. Kortingstraat 8 | 51° 35' 6" NB, 6° 2' 34" OL | 0893/WN030 |  |
Siebengewald
De plaats Siebengewald kent 10 gemeentelijke monumenten:
| Object | Bouwjaar | Architect | Locatie | Coördinaten | Nr. | Afbeelding |
|---|---|---|---|---|---|---|
| Voormalige marechausseekazerne thans woonhuis in Traditionalisme stijl | ca 1926 | Augustinusweg 2 | 51° 39' 10" NB, 6° 6' 47" OL | 0893/WN031 |  | |
| Voormalige boerderij thans woonhuis | Augustinusweg 34 | 51° 39' 29" NB, 6° 6' 1" OL | 0893/WN032 |  | ||
| H. Jozefkerk | Boterdijk 2 | 51° 39' 7" NB, 6° 5' 55" OL | 0893/WN033 |  | ||
| Veldkruis | Gaesdoncksestraat ongenummerd | 51° 38' 59" NB, 6° 6' 40" OL | 0893/WN034 |  | ||
| Boerderij thans woonhuis | Gochsedijk 8 | 51° 38' 26" NB, 6° 5' 21" OL | 0893/WN035 |  | ||
| Boerderij | Gochsedijk 11 | 51° 38' 21" NB, 6° 5' 7" OL | 0893/WN036 |  | ||
| Veldkruis | Gochsedijk ongenummerd | 51° 38' 15" NB, 6° 5' 2" OL | 0893/WN037 |  | ||
| Voormalige klooster thans appartementencomplex | Kloosterweg 13-15-17-19-21 | 51° 39' 19" NB, 6° 6' 16" OL | 0893/WN038 |  | ||
| Pastorie | Nieuweweg 98 | 51° 39' 6" NB, 6° 5' 55" OL | 0893/WN039 |  | ||
| Voormalige boerderij thans woonhuis in Traditionalisme stijl | ca 1915 | Augustinusweg 9 | 51° 39' 11" NB, 6° 6' 41" OL | 0893/WN040 |  |
Well
De plaats Well kent 32 gemeentelijke monumenten:
| Object | Bouwjaar | Architect | Locatie | Coördinaten | Nr. | Afbeelding |
|---|---|---|---|---|---|---|
| Veldkruis | Bont Kamp ongenummerd | 51° 34' 14" NB, 6° 3' 13" OL | 0893/WN041 |  | ||
| Boerderij Huberdenhof | De Kamp 1 | 51° 34' 15" NB, 6° 3' 18" OL | 0893/WN042 |  | ||
| Voormalige boerderij | De Kamp 5 | 51° 34' 3" NB, 6° 3' 38" OL | 0893/WN043 | Upload foto | ||
| Boerderij St. Jacobshoeve | De Kamp 8 | 51° 34' 5" NB, 6° 3' 23" OL | 0893/WN044 |  | ||
| Voormalige boerderij thans woonhuis | De Kamp 10 | 51° 33' 59" NB, 6° 3' 27" OL | 0893/WN045 |  | ||
| Kapel van Onze Lieve Vrouw van zeven smarten | 1923[5] | De Kamp bij 12 | 51° 33' 55" NB, 6° 2' 43" OL | 0893/WN048 |  | |
| Boerderij Kapelhof in Traditionalisme stijl | 1930 | De Kamp 16 | 51° 33' 56" NB, 6° 3' 33" OL | 0893/WN046 |  | |
| Vrijstaande schuur | De Kamp bij 16 | 51° 33' 57" NB, 6° 3' 32" OL | 0893/WN047 |  | ||
| Voormalige boerderij thans woonhuis In den Nagtegaal | de Paad 3 | 51° 33' 28" NB, 6° 4' 57" OL | 0893/WN049 |  | ||
| Voormalige boerderij thans woonhuis | Elsteren 6 | 51° 33' 13" NB, 6° 4' 42" OL | 0893/WN050 |  | ||
| Voormalige boerderij thans woonhuis | Elsteren 11 | 51° 33' 17" NB, 6° 4' 37" OL | 0893/WN051 |  | ||
| Voormalige boerderij thans woonhuis Brouwershof | Elsterendijk 28 | 51° 33' 30" NB, 6° 4' 57" OL | 0893/WN052 |  | ||
| Woonhuis in Traditionalisme stijl | ca 1925 | Grotestraat 7 | 51° 32' 57" NB, 6° 5' 46" OL | 0893/WN053 |  | |
| Veerhuis, al heel lang horecapand | circa 1880 | Grotestraat 11 | 51° 32' 54" NB, 6° 5' 28" OL | 0893/WN054 |  | |
| Oudste Veerhuis en Woonhuis | 1900 | Grotestraat 13 | 51° 32' 54" NB, 6° 5' 27" OL | 0893/WN055 |  | |
| Later gesplitst dwars huis | 1676, 19de-eeuwse topgevel[6] | Grotestraat 21-23 | 51° 32' 54" NB, 6° 5' 25" OL | 0893/WN056 |  | |
| Woonhuis | Grotestraat 36 | 51° 32' 54" NB, 6° 5' 32" OL | 0893/WN057 |  | ||
| Voormalig Pruisisch tolkantoor/ambtswoning met invloeden van Neorenaissance-stijl | gevel ca. 1875[6] | Grotestraat 37 | 51° 32' 56" NB, 6° 5' 21" OL | 0893/WN058 |  | |
| Woonhuis | Grotestraat 41 | 51° 32' 56" NB, 6° 5' 18" OL | 0893/WN059 |  | ||
| Voormalige 17e-eeuwse herberg Het Roode Hert met gevel in 19e-eeuwse traditionele stijl | gevel ca. 1870[6] | Grotestraat 48-50 | 51° 32' 54" NB, 6° 5' 28" OL | 0893/WN060 |  | |
| Voormalige horecagelegenheid met woonhuis Walaria in 19e-eeuws traditioneel stijl | ca. 1880[6] | Grotestraat 60 | 51° 32' 55" NB, 6° 5' 25" OL | 0893/WN061 |  | |
| Woonhuis (exclusief de voorbouw/winkel) | 1886 | Grotestraat 74 | 51° 32' 56" NB, 6° 5' 22" OL | 0893/WN062 |  | |
| H. Vituskerk | 1956-1958[7] | Jan Ramaekers | Hoenderstraat 9 | 51° 32' 60" NB, 6° 5' 24" OL | 0893/WN063 |  |
| Pastorie in 19e-eeuws traditioneel stijl | 1781 met later gepleisterde gevel ca. 1875[6] | Wirtz | Hoenderstraat 16 | 51° 32' 58" NB, 6° 5' 25" OL | 0893/WN064 |  |
| Transformatorhuisje in Traditionalisme stijl | 1935 | Hoenderstraat 32 | 51° 32' 55" NB, 6° 5' 33" OL | 0893/WN065 |  | |
| Voormalige boerderij (woonhuis en schuur) | Kasteellaan 17-19 | 51° 33' 19" NB, 6° 5' 35" OL | 0893/WN066 |  | ||
| Veldkruis | Kasteellaan bij 20 | 51° 33' 14" NB, 6° 5' 26" OL | 0893/WN067 |  | ||
| Veldkruis | Kasteellaan bij 23 | 51° 33' 17" NB, 6° 5' 40" OL | 0893/WN068 |  | ||
| Voormalige brouwerij thans hotel/restaurant Grote Waaij | Kevelaarsedijk 1 | 51° 33' 10" NB, 6° 6' 25" OL | 0893/WN069 |  | ||
| Voormalig tolhuis thans woonhuis | Knikkerdorp 10 | 51° 32' 38" NB, 6° 7' 5" OL | 0893/WN070 |  | ||
| Mariakapel | Knikkerdorpweg bij 8 | 51° 33' 22" NB, 6° 6' 27" OL | 0893/WN071 |  | ||
| Transformatorhuisje | Moleneind 11 | 51° 33' 26" NB, 6° 5' 41" OL | 0893/WN072 |  |
Wellerlooi
De plaats Wellerlooi kent 12 gemeentelijke monumenten:
| Object | Bouwjaar | Architect | Locatie | Coördinaten | Nr. | Afbeelding |
|---|---|---|---|---|---|---|
| St. Antonius van Padua kapel in Neogotiek stijl | ca 1905 | Catharinastraat bij 24 | 51° 32' 2" NB, 6° 8' 11" OL | 0893/WN073 |  | |
| H. Catharinakerk | 1953[8] | Pierre Weegels | Catharinastraat 26 | 51° 32' 4" NB, 6° 8' 12" OL | 0893/WN074 |  |
| Voormalige houthandel thans boerderij Kanaalmond in Traditionalisme stijl | ca 1910 / 1860[9] | Hamert 6 | 51° 30' 20" NB, 6° 10' 17" OL | 0893/WN075 |  | |
| Voormalig bakhuisje | Kruisstraat tegenover 41 | 51° 32' 16" NB, 6° 7' 46" OL | 0893/WN076 |  | ||
| Voormalige boerderij (exclusief de vrijstaande schuur) | Kruisstraat 41 | 51° 32' 15" NB, 6° 7' 47" OL | 0893/WN077 |  | ||
| Voormalige boerderij (woonhuis en vrijstaande schuur) in 19e-eeuws traditioneel stijl | 1859 | Looierweg 2 | 51° 31' 52" NB, 6° 8' 2" OL | 0893/WN078 |  | |
| St. Annakapel | Looierweg bij 9 | 51° 31' 55" NB, 6° 8' 2" OL | 0893/WN079 |  | ||
| Voormalige boerderij thans woonhuis | Rijksweg-Zuid 18 | 51° 31' 42" NB, 6° 8' 6" OL | 0893/WN080 |  | ||
| Veldkruis | Rijksweg-zuid ongenummerd tegenover de Kruisstraat | 51° 32' 9" NB, 6° 7' 29" OL | 0893/WN081 |  | ||
| Voormalige boerderij thans woonhuis (exclusief de vrijstaande schuur) | Schaak 2 | 51° 32' 18" NB, 6° 7' 46" OL | 0893/WN082 |  | ||
| Veldkruis | Tuinstraat / Venweg | 51° 32' 55" NB, 6° 9' 49" OL | 0893/WN083 |  | ||
| Gedachtenismonument op landgoed De Hamert | 1950[10] | Twistedenerweg ongenummerd | 51° 31' 6" NB, 6° 11' 1" OL | 0893/WN084 |  |
Zie de categorie Gemeentelijke monumenten in Bergen, Limburg van Wikimedia Commons voor mediabestanden over dit onderwerp.
Bronnen, noten en/of referenties
|
